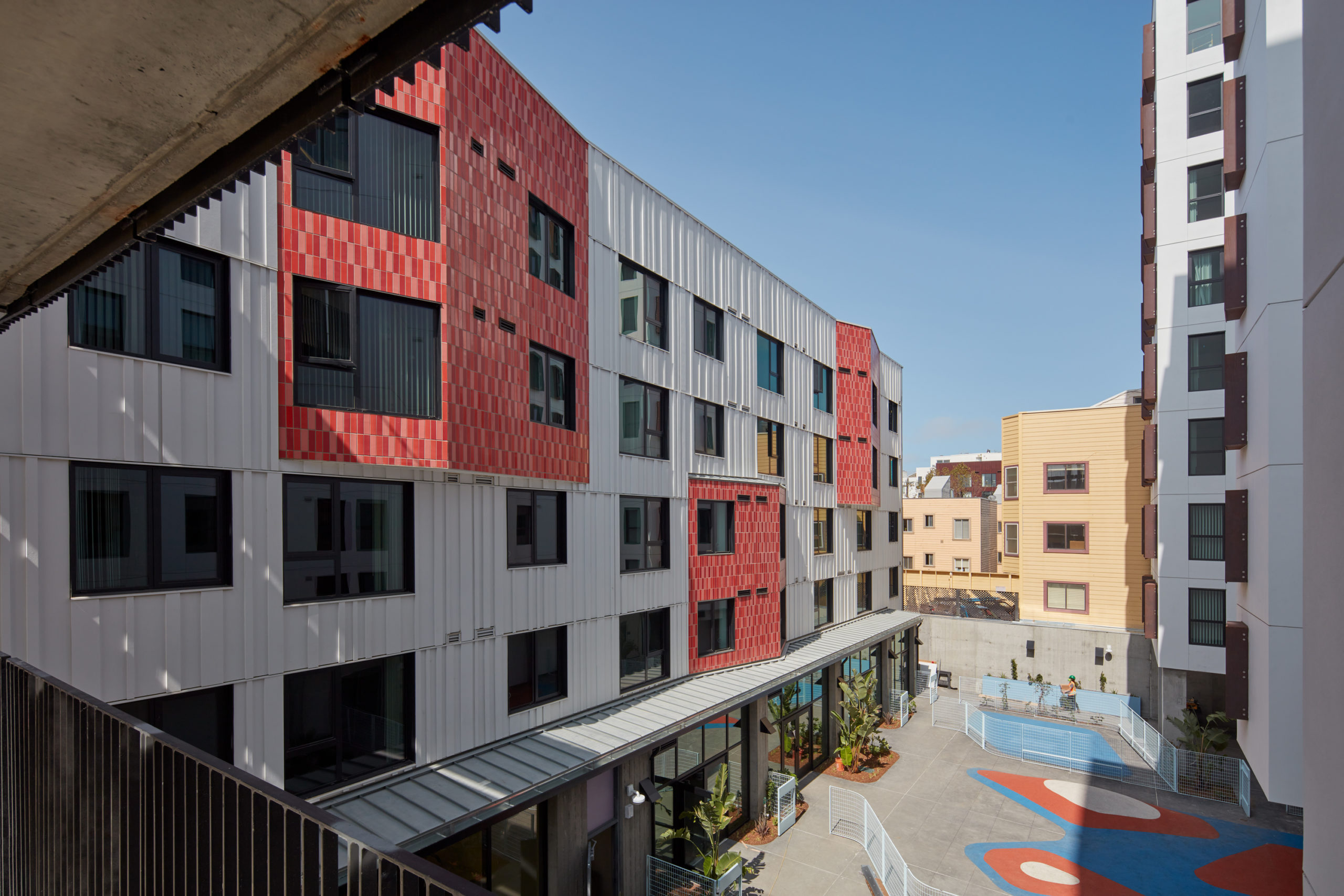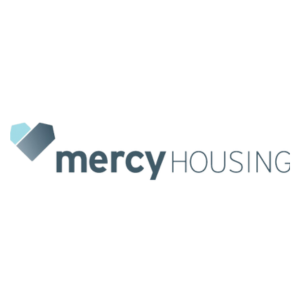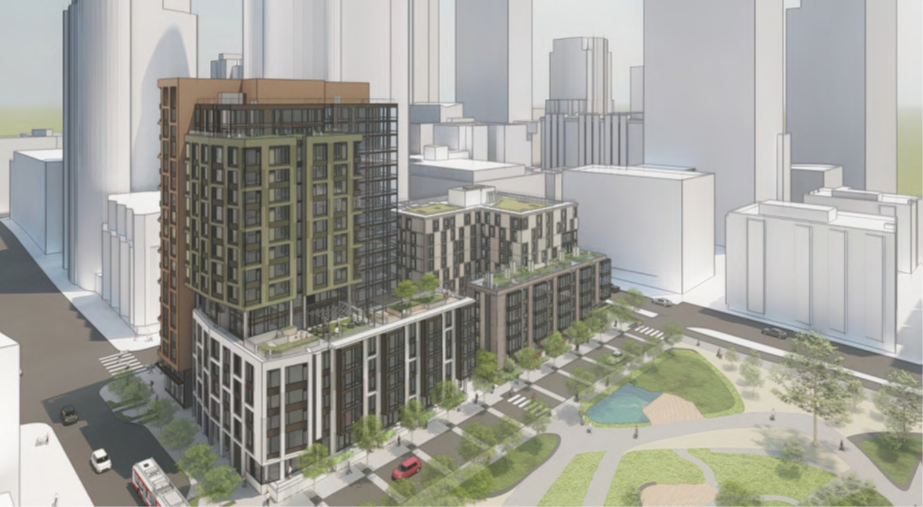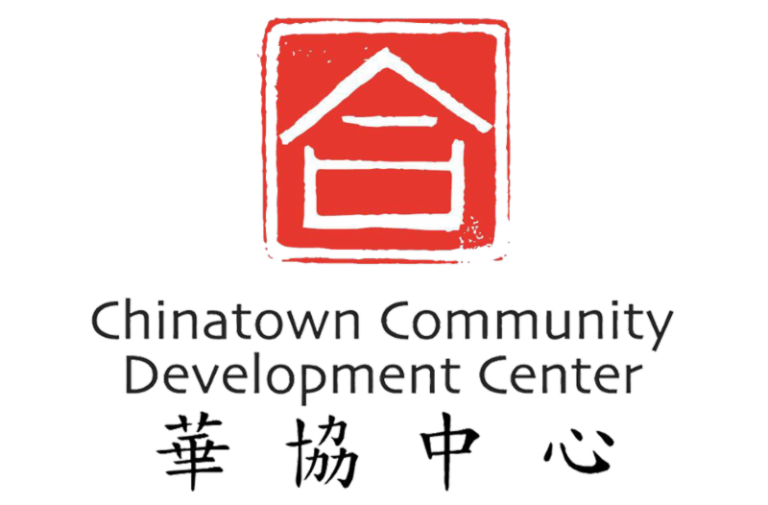1939 Market
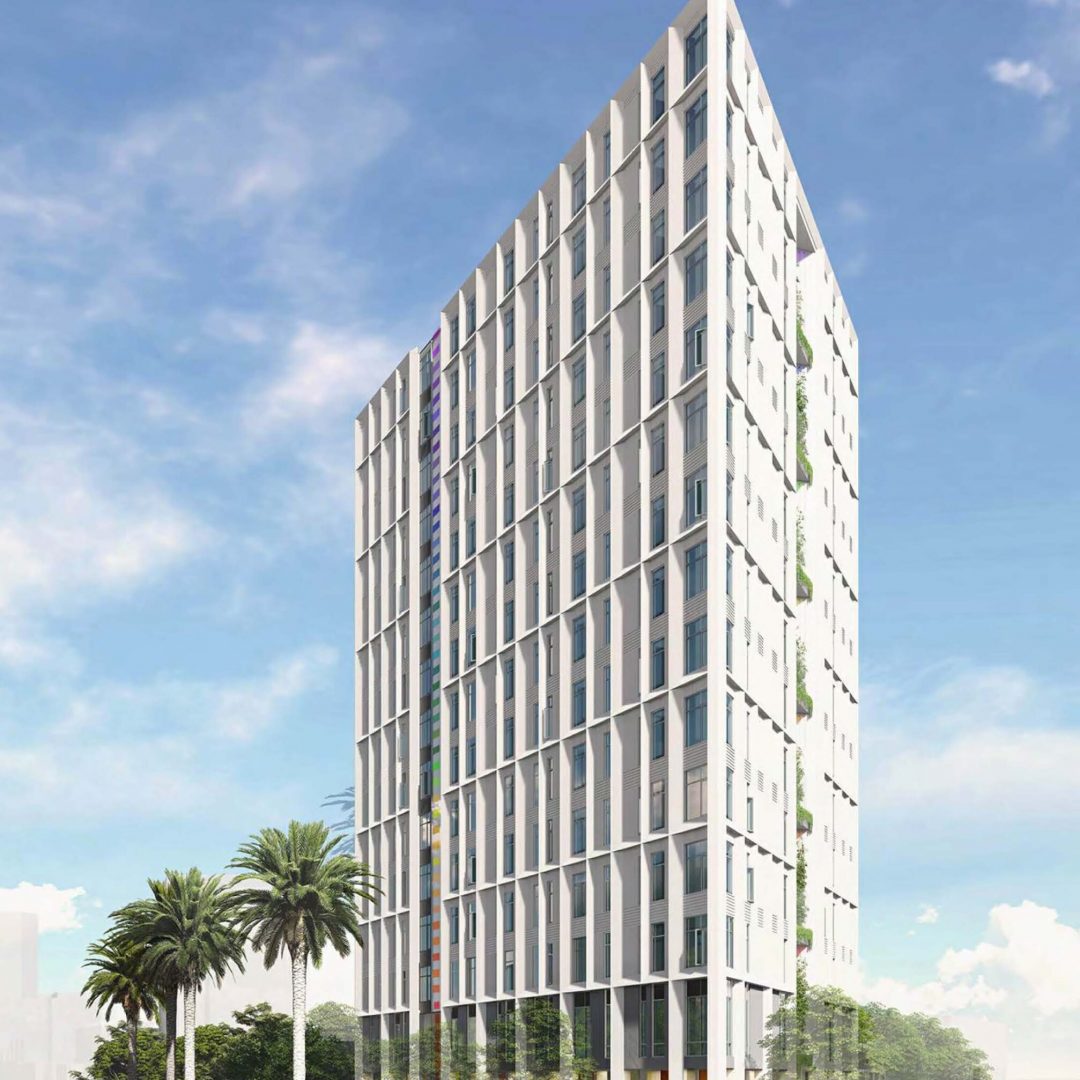
1939 Market
Swinerton is providing preconstruction and general contracting services for the construction of 1939 Market Street, a 15-story corner development with 119 units. The 159-foot tall structure will yield around 141,630 square feet with 1,520 square feet for ground-floor commercial retail space and 1,590 square feet of usable open space. Parking will be included for 23 bicycles and no cars. Unit sizes will vary with 106 studios, 80 one-bedrooms, and one two-bedroom unit. The project will create 100% affordable senior housing, with expected tenants from the neighborhood’s LGBTQ community.
Project Location: San Francisco, California
Developers: Mercy Housing, Chinatown Community Development Center
Architects: Paulett Taggart Architects and Y.A. Studio
Market: Affordable Housing, Senior Living, Multifamily Residential

